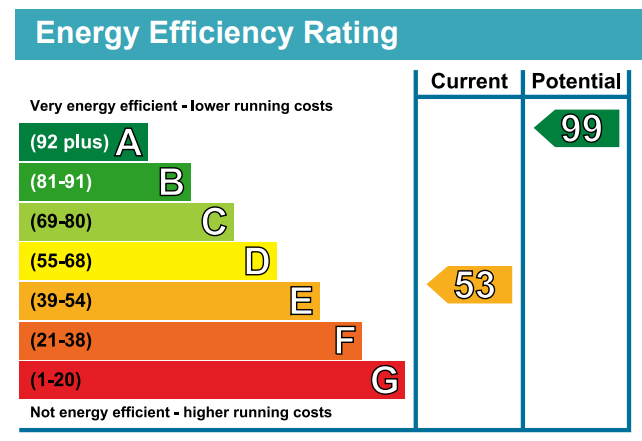3 Bed Semi Detached House in Adwick-upon-Dearne
3 Bed Semi Detached House - St John's Walk , Adwick-upon-Dearne S64 0NS




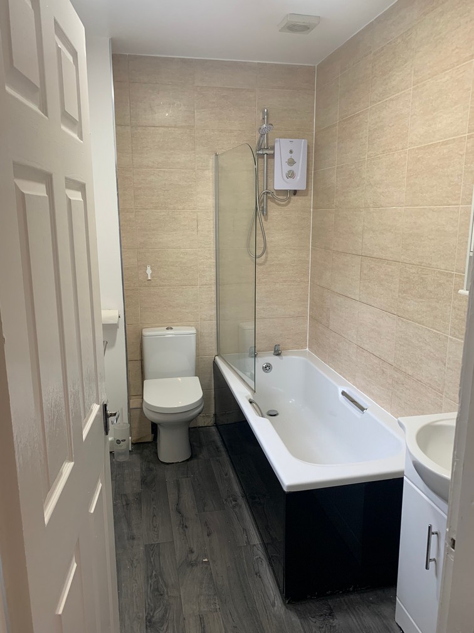
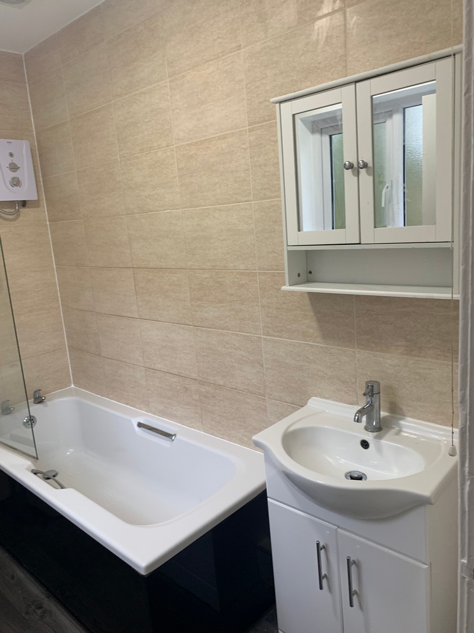
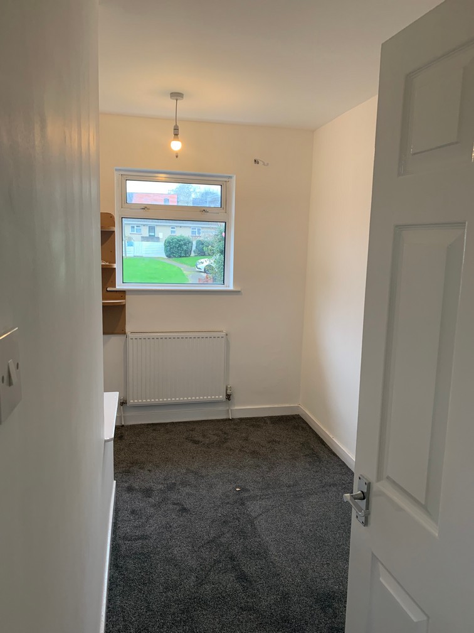
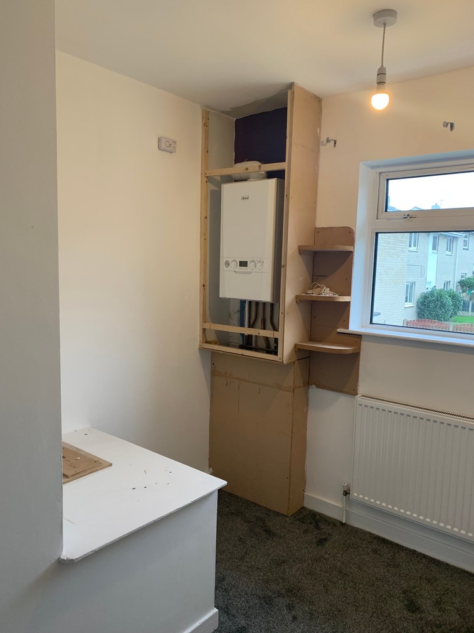
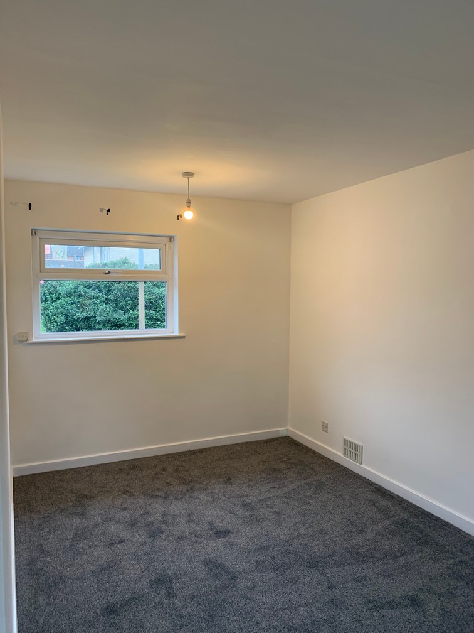
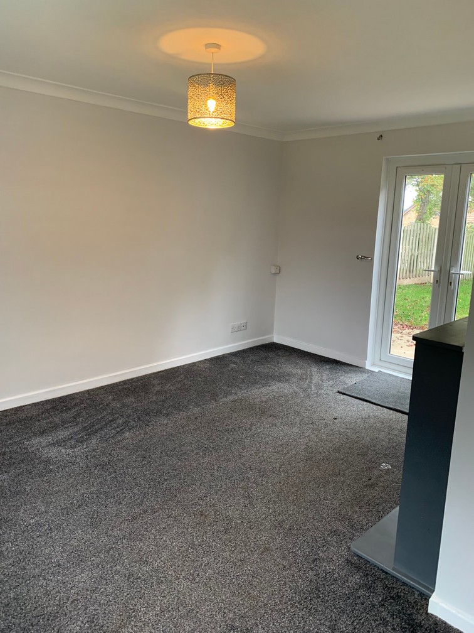



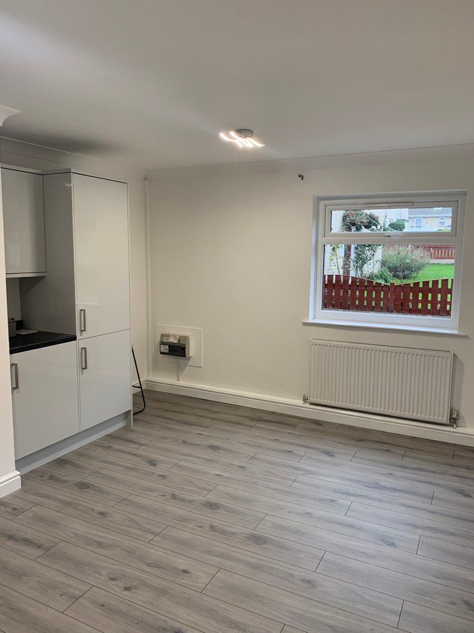
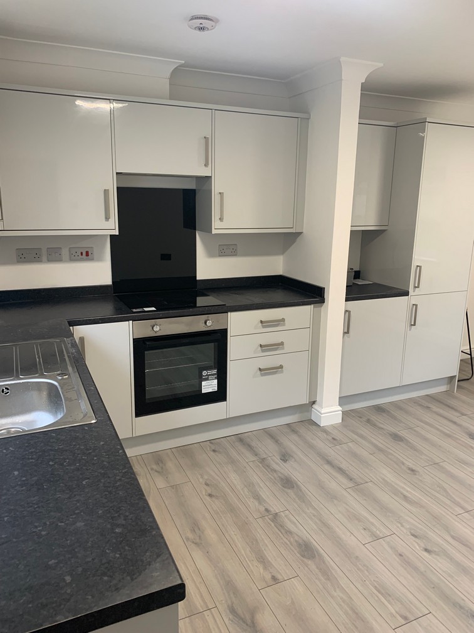
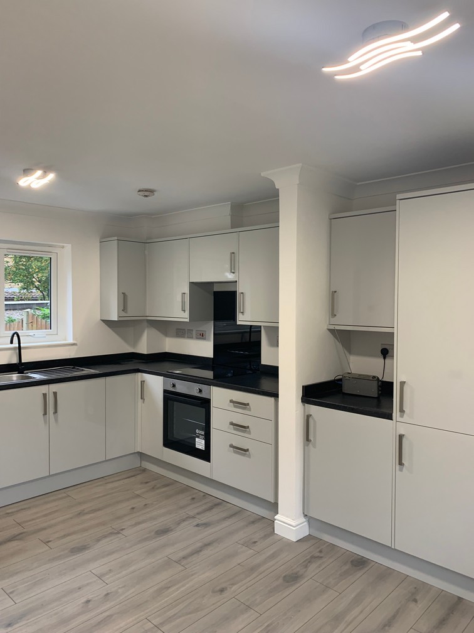
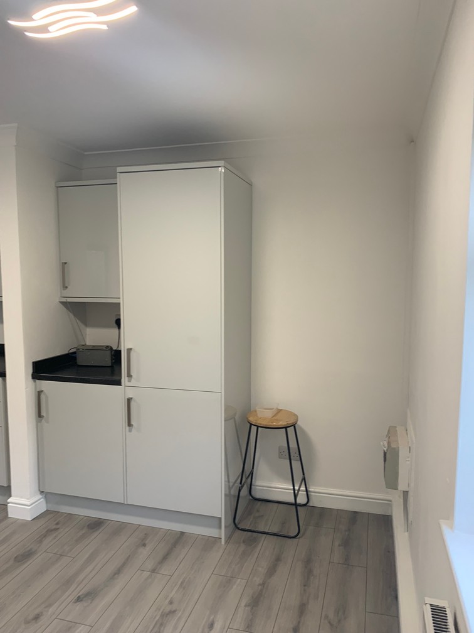
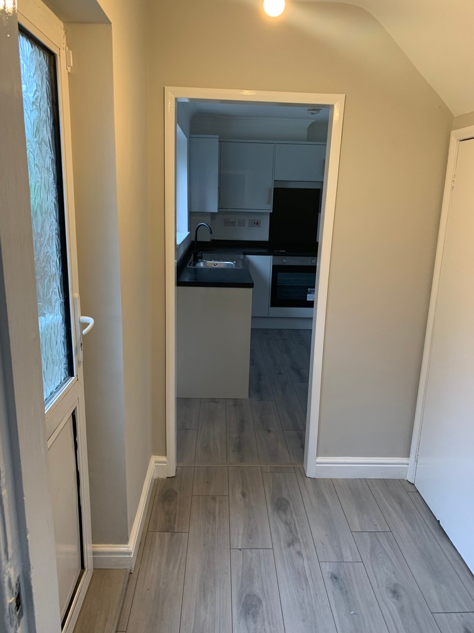

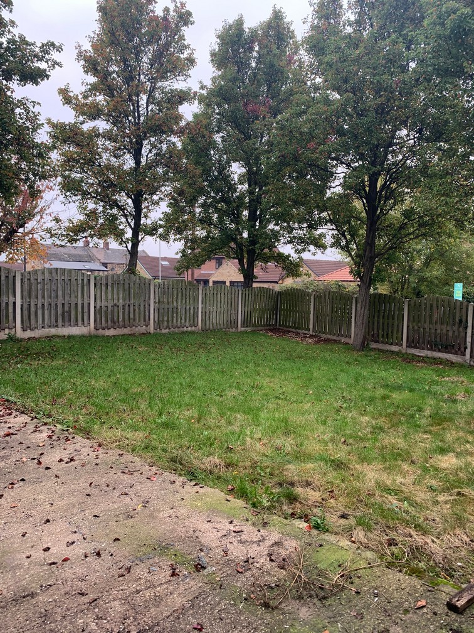
Property Letting Details
Property Features
- UPVC windows and doors
- Gas Central Heating throughout
Property Description
This large 3 bed semi-detached house is situated in a much sought after location in Adwick-upon-Dearne village. Being totally refurbished the property also benefits from gas central heating and UPVC windows and doors and comprises:
Washed oak laminated hallway and stairs from the front entrance, which has an under-stairs storage cupboard leading to:
Downstairs large, through-lounge, newly carpeted in charcoal with light grey plastered walls and a feature grey shelving to the chimney breast. French doors lead out into the back garden and enables a light, airy room.
New gloss, slab-style kitchen with integrated oven and touch control hob. Extractor fan and inset chrome sink in a complementary black worktop. To the floor is a practical washed oak laminate floor and walls are neutral, newly plastered.
There is space for a fridge freezer and ample space to also have a family dining table and chairs.
Two double bedrooms and one single - all newly charcoal carpeted with light grey walls.
Part tiled modern bathroom with white, modern three piece bathroom suite, under-sink vanity cabinet and over-bath electric shower and glass screen. White, mirrored cabinet with shelf.
To the rear of the property there is a patio'd and lawned area which is privately fenced and gated.
What next?
Contact Zed Lettings to arrange a viewingProperty Disclaimer
Zed Lettings makes no warranty that the advertisement information displayed regarding this 3 Bed Semi Detached House - St John's Walk , Adwick-upon-Dearne S64 0NS is accurate or complete, but represents our initial assessment of the property.
Please note that it is your responsibility to check the Property Council Tax Band is correct for that address. The current charge can be found on the appropriate Council's website. If you are unsure, please ask!
Please arrange a viewing to confirm all details.
The Application Process
If you would like to apply for this, or any of our properties - please contact the office to arrange a viewing.
Please note that if we do not think you will pass an application for a property then we will advise you of this and not go forward with the application!
