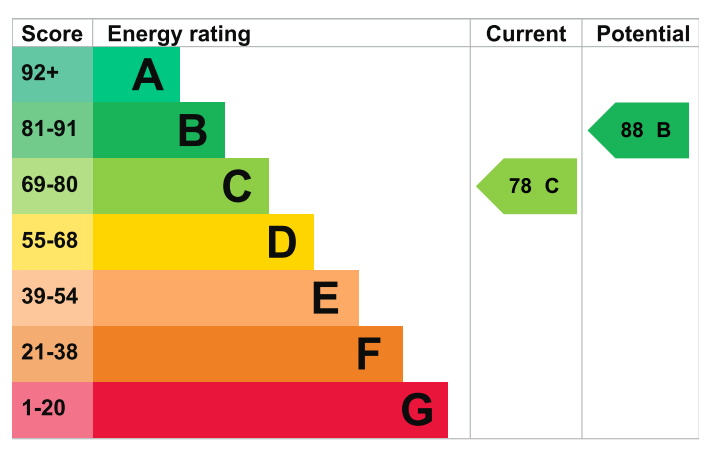4 Bed Semi Detached House in Mexborough
4 Bed Semi Detached House - Heron Drive , Mexborough S64 0AF
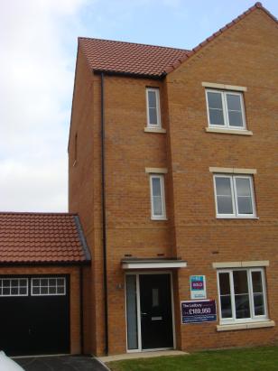
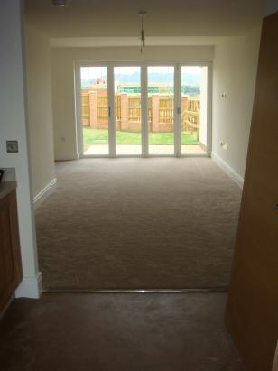
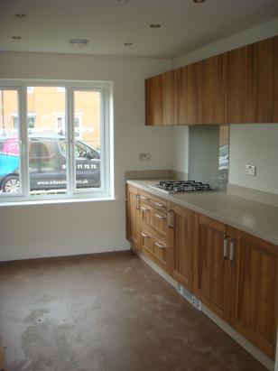

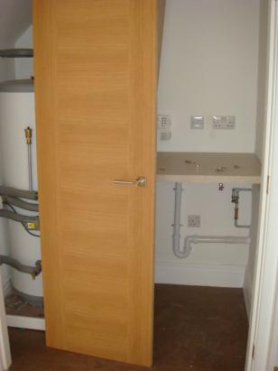
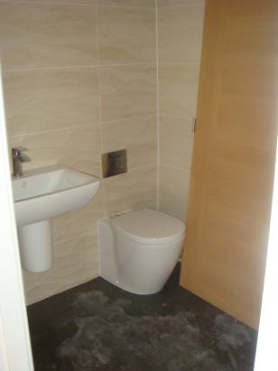
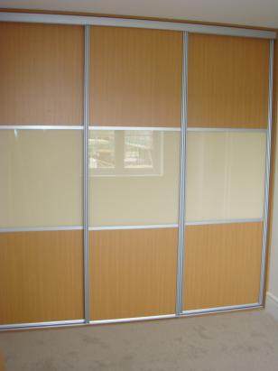
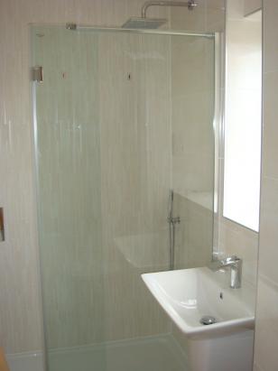
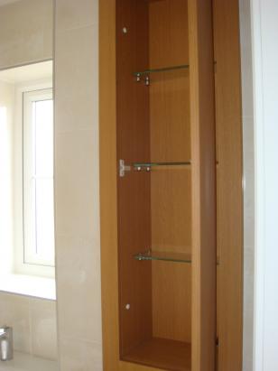
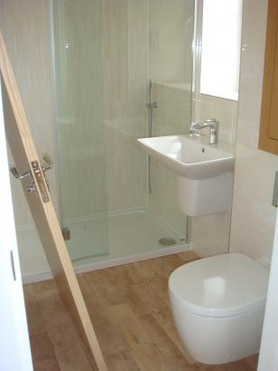
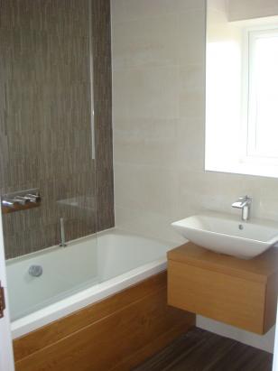
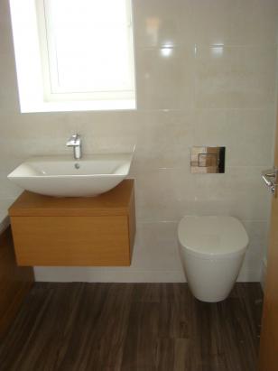
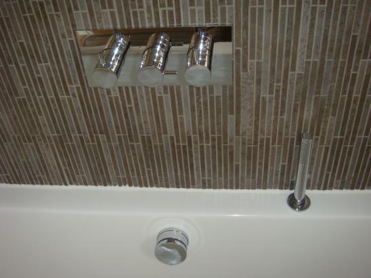
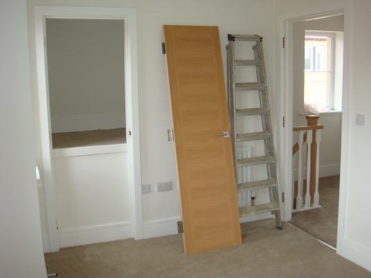
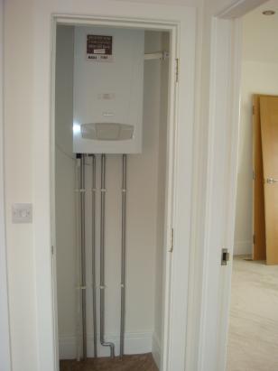
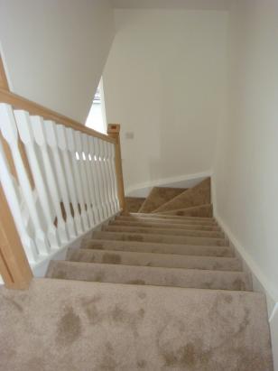
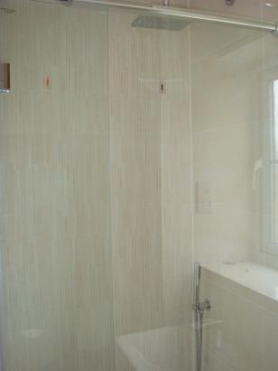
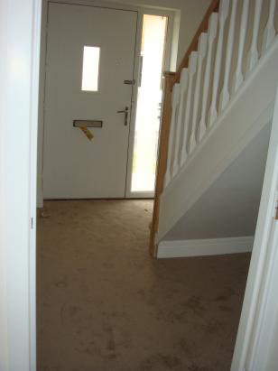
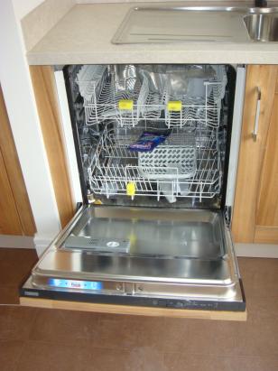
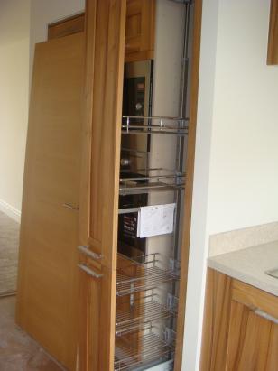
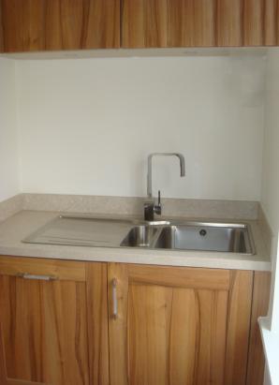
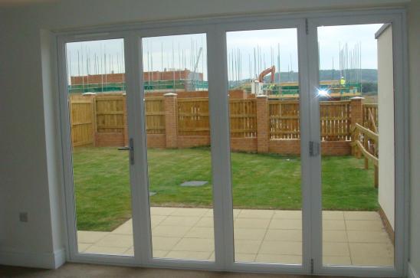
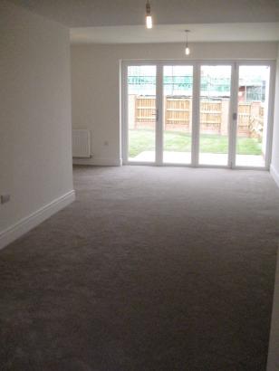
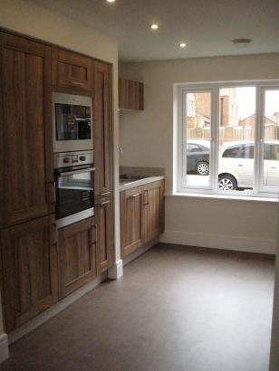
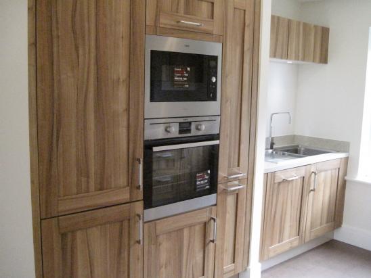

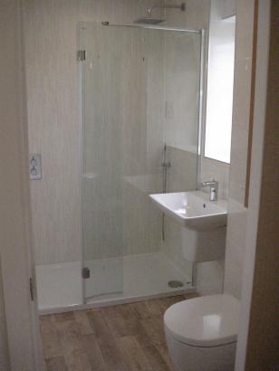
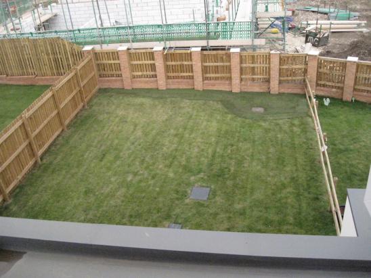
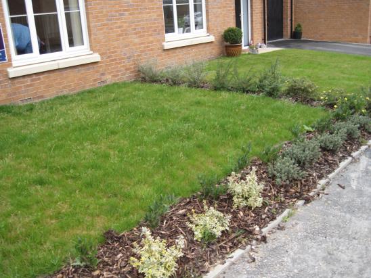
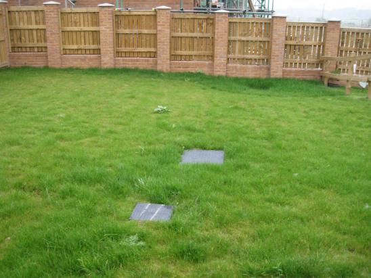
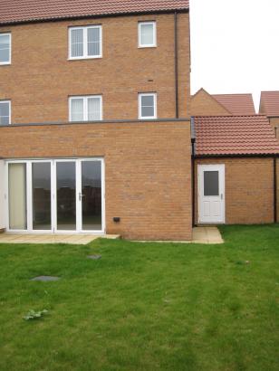
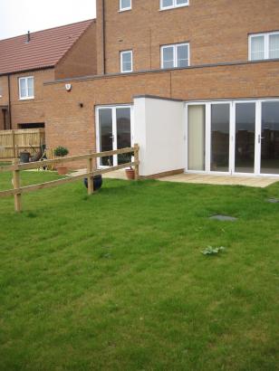
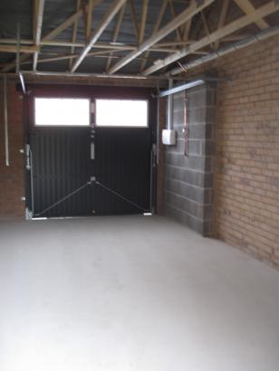
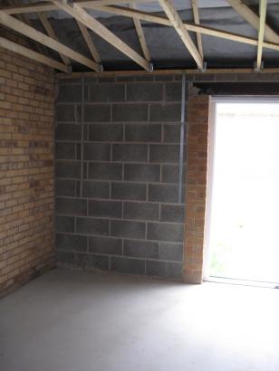
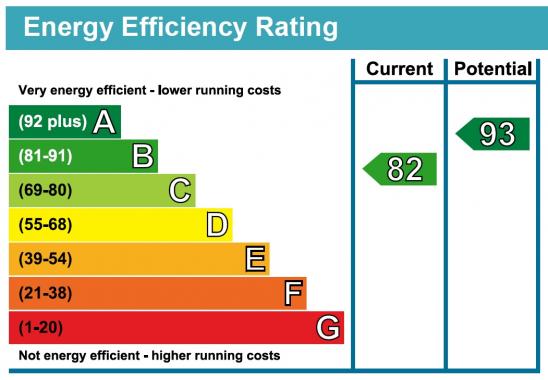
Property Letting Details
Property Features
- UPVC Windows/Doors
- Gas central heating throughout
- Master bedroom with en-suite
- Fitted designer kitchen with integrated appliances
- Bi-fold, 4 door patio door to lounge
- off-road driveway and garage parking
Property Description
This 4 bedroom house on Heron Drive, Pastures Road is an fantastic semi-detached 3-storey rental house. The house is ultra-modern and boasts the usual gas central heating throughout with UPVC windows and doors but additionally has new, mink-coloured carpets throughout and new cream vertical blinds to all windows. Neutral cream newly-plastered walls with white woodwork throughout - the property also comprises:
Going in through the front door to a spacious hallway, carpeted and with under-stair storage space. Enclosed utility room with under-worktop space/plumbing for washing machine and dryer.
Spacious downstairs toilet, with designer white wall-slung basin with waterfall tap and back-to-wall toilet with chrome wall flush. Practical lino to flooring and fully-tiled walls.
Open plan modern kitchen with integrated mirror/stainless finished microwave and oven, gas hob plus integrated dishwasher and fridge/freezer. Walnut-style modern fitted kitchen units with pull-out modern can-storage and under-cabinet spotlights. Modern slab-style complementary worktop with one and a half bowl stainless square sink and swan neck mixer tap. Integrated spotlights to the ceiling and under-cabinet heater. Tiling to the floor.
Kitchen opens onto an open-plan lounge area with new mink-coloured carpet and additional dining table space, but the beauty of this room is the bi-fold patio door which opens nearly one full wall fully onto the garden area - bringing the outdoors in on the balmy hot nights! The patio door opens onto a good-sized patio area and large lawned, fully secure garden area.
Leading up the first staircase with turned white and light wood turned staircase gives access to the ...
Master bedroom, with built in sliding wardrobes in modern cream, light oak and chrome glass and wood, giving ample storage space whilst not detracting from the double-bed sized space. Mink-coloured new carpets to the floor. Off the master bedroom is ...
a fully-tiled en-suite wet room bathroom with overhead waterfall power shower with additional wand showerhead and glass shower screen. Modern designer white basin and back-to-wall toilet. Behind the toilet is a light wooden doored integrated cabinet allowing you to stow away all your bottles and toiletries out of sight! Practical lino to the flooring completes the modern design of this en-suite.
Across this first landing is a second double-sized bedroom, again with mink-coloured carpet to the floor.
Going up another flight of stairs gives access to the top floor with the third double-bedroom, again with built in sliding wardrobes in modern cream, light oak and chrome glass and wood, giving ample storage space whilst not detracting from the double-bed sized space. Mink-coloured new carpets to the floor.
The family bathroom, fully tiled in complementary modern cream tiles with contrasting bark-effect strip tiles to the bathroom wall, with wall-hung chrome shower and bath controls. An overbath, overhead waterfall power shower is included, again with additional wand showerheadand glass shower screen. The modern basin and waterfall tap sits atop a cube-shaped light oak cabinet, which matches the light oak bath panel. The bathroom is completed with a back-to-the-wall modern toilet and wall-integrated chrome flush. Modern, walnut-style practical lino to the flooring.
The fourth bedroom - still double-sized - is along the landing and has additional integrated cupboard space for that bit of extra storage!
Boiler cupboard again offering extra storage.
To the front of the house is a small lawned garden frontage and off-road driveway parking with access to the attached garage.
What next?
Contact Zed Lettings to arrange a viewingProperty Disclaimer
Zed Lettings makes no warranty that the advertisement information displayed regarding this 4 Bed Semi Detached House - Heron Drive , Mexborough S64 0AF is accurate or complete, but represents our initial assessment of the property.
Please note that it is your responsibility to check the Property Council Tax Band is correct for that address. The current charge can be found on the appropriate Council's website. If you are unsure, please ask!
Please arrange a viewing to confirm all details.
The Application Process
If you would like to apply for this, or any of our properties - please contact the office to arrange a viewing.
Please note that if we do not think you will pass an application for a property then we will advise you of this and not go forward with the application!
